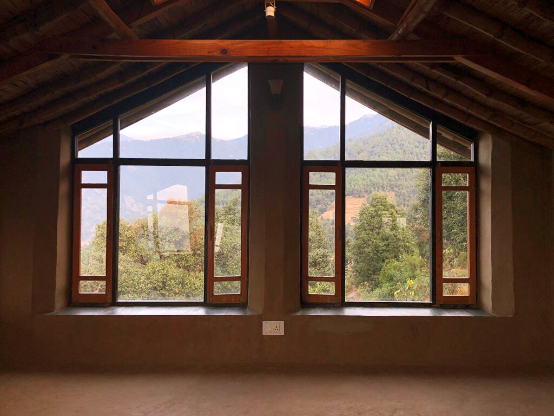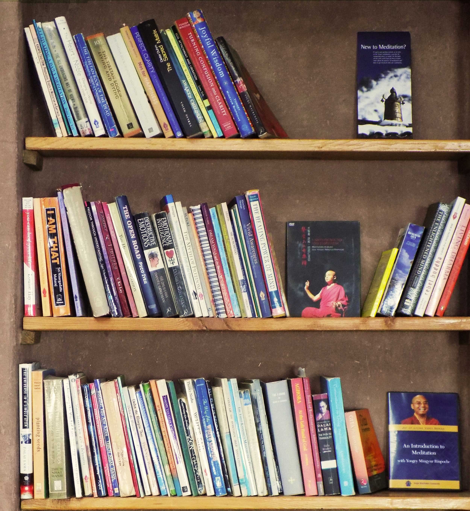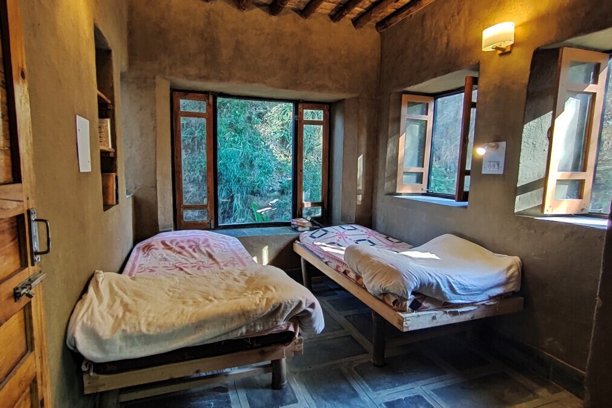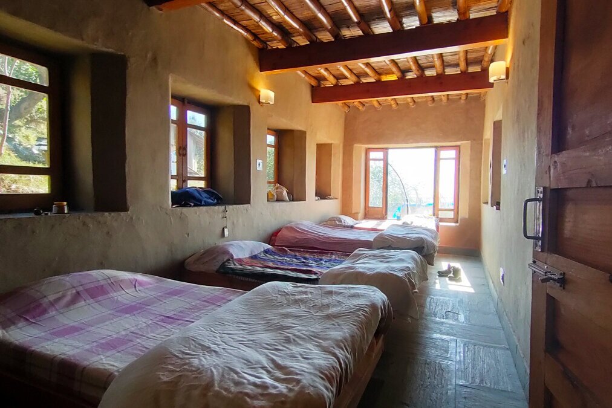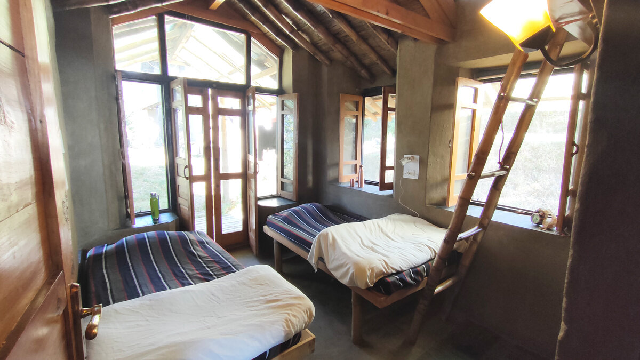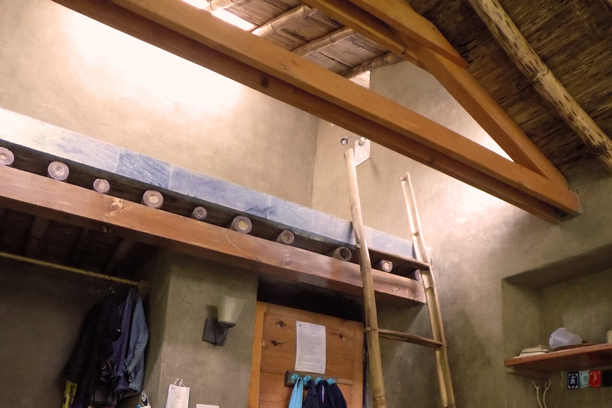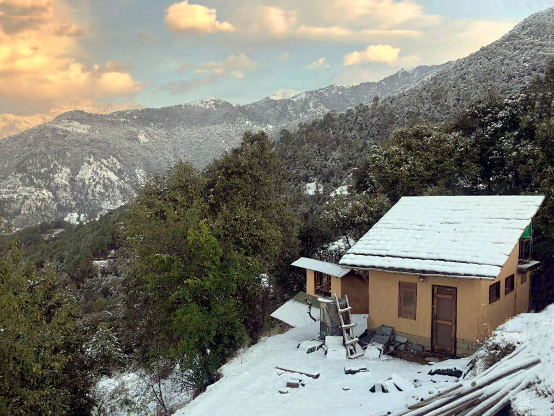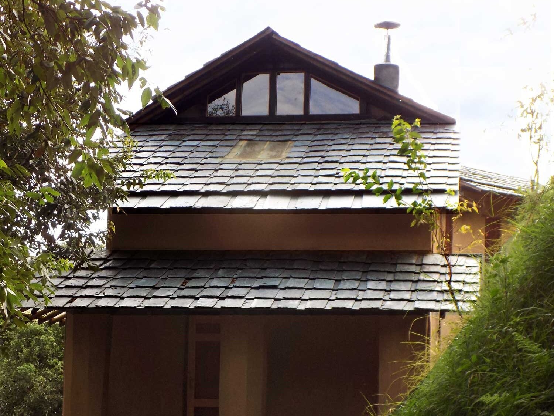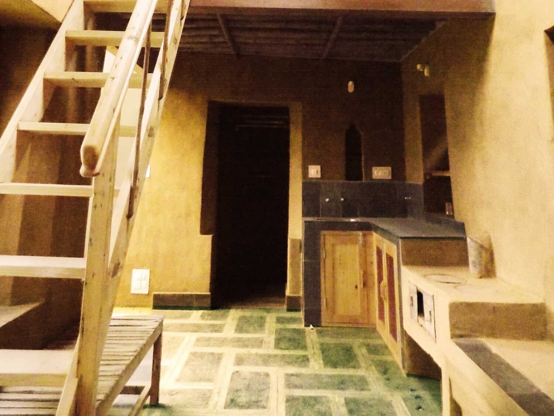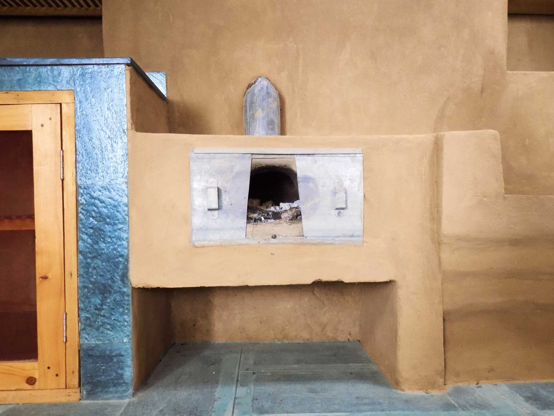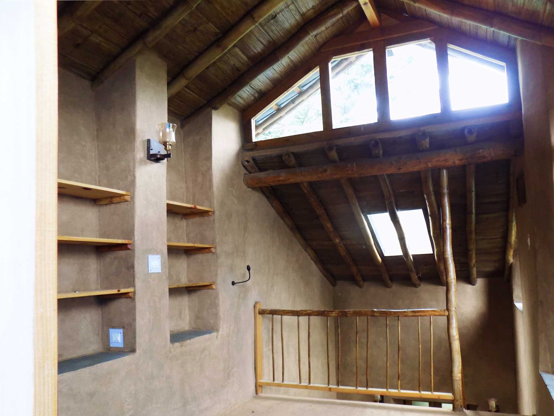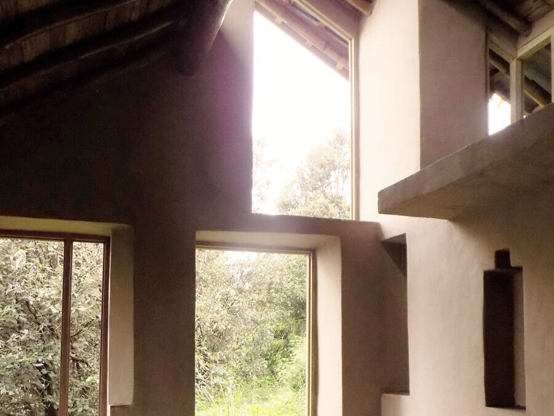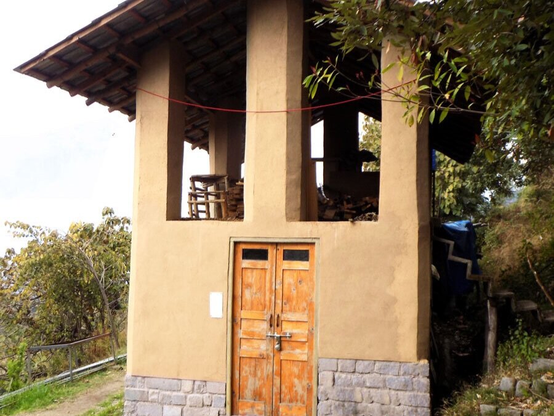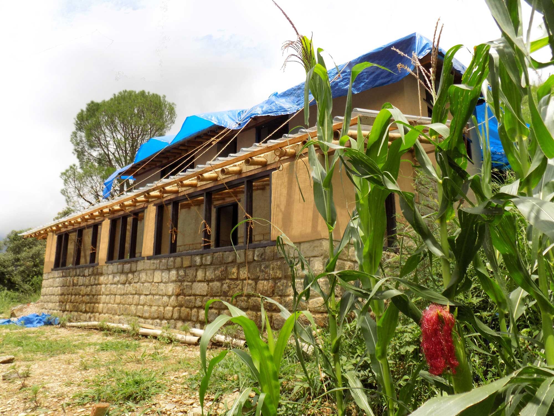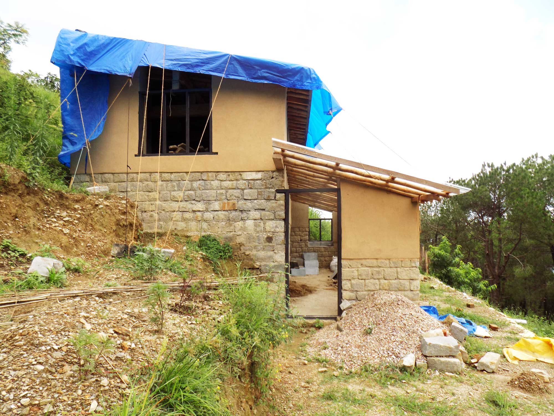
OUR ECO-CAMPUS
Located on an idyllic site in the forest just outside the town of Bir in the Himalayan foothills, Dharmalaya Institute’s campus serves as a living showcase and training ground for sustainable practices such as earthen building, organic agriculture, and more.
We regard the campus as a complex living system, which exists within the context of the larger system of our surroundings (nature, culture, economy, etc.), and we strive to create vibrant harmony among all the elements — the natural environment, the built environment, the cultivated environment, and the human experience.
With care, insight, and skill, all of these elements can coexist in ways that are mutually supportive rather than competitive, and that is our design intention.
Sustainability features implemented so far:
Internationally recognized work in seismically reinforced earthen architecture
High-yield organic farming and permaculture practices
Solar cooking and whole-foods-based nutrition
Rainwater harvesting and grey water recycling
Ecological sanitation (composting toilets)
Responsible waste management, including creative reuse of waste in construction
Handmade plant-based soaps and other natural cleansers
And other practices for sustainable and compassionate living
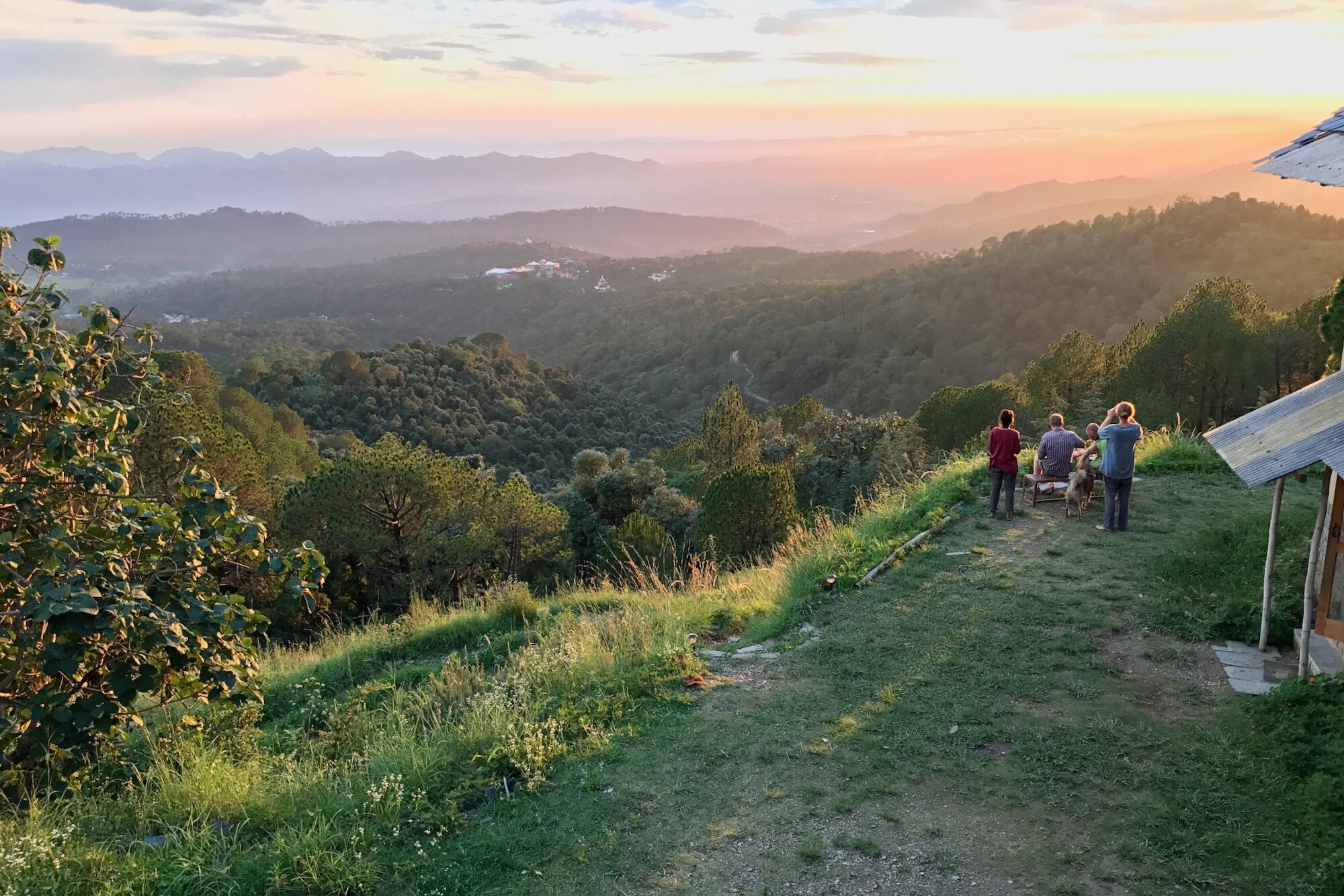
'Study nature. Love nature. Stay close to nature. It will never fail you.'
— Frank Lloyd Wright
CAMPUS AS NATURE, NATURE as Campus
What defines an eco-campus? It cannot be just its buildings, no matter how ‘green’ they might be. What makes an eco-campus is, first of all, the disciplined restraint that leaves nature to thrive as it is.
Dharmalaya Institute is a place to learn from nature and to understand our place within it. For this, the most valuable ‘facility’ a campus could have is an abundance and diversity of unspoiled natural space. This is the ‘classroom’ in which we study nature and learn to live and create in harmony with it.
“If we’re talking about truly being sensitive to nature, the most eco-friendly building is no building. ”
Award-winning eco-architect
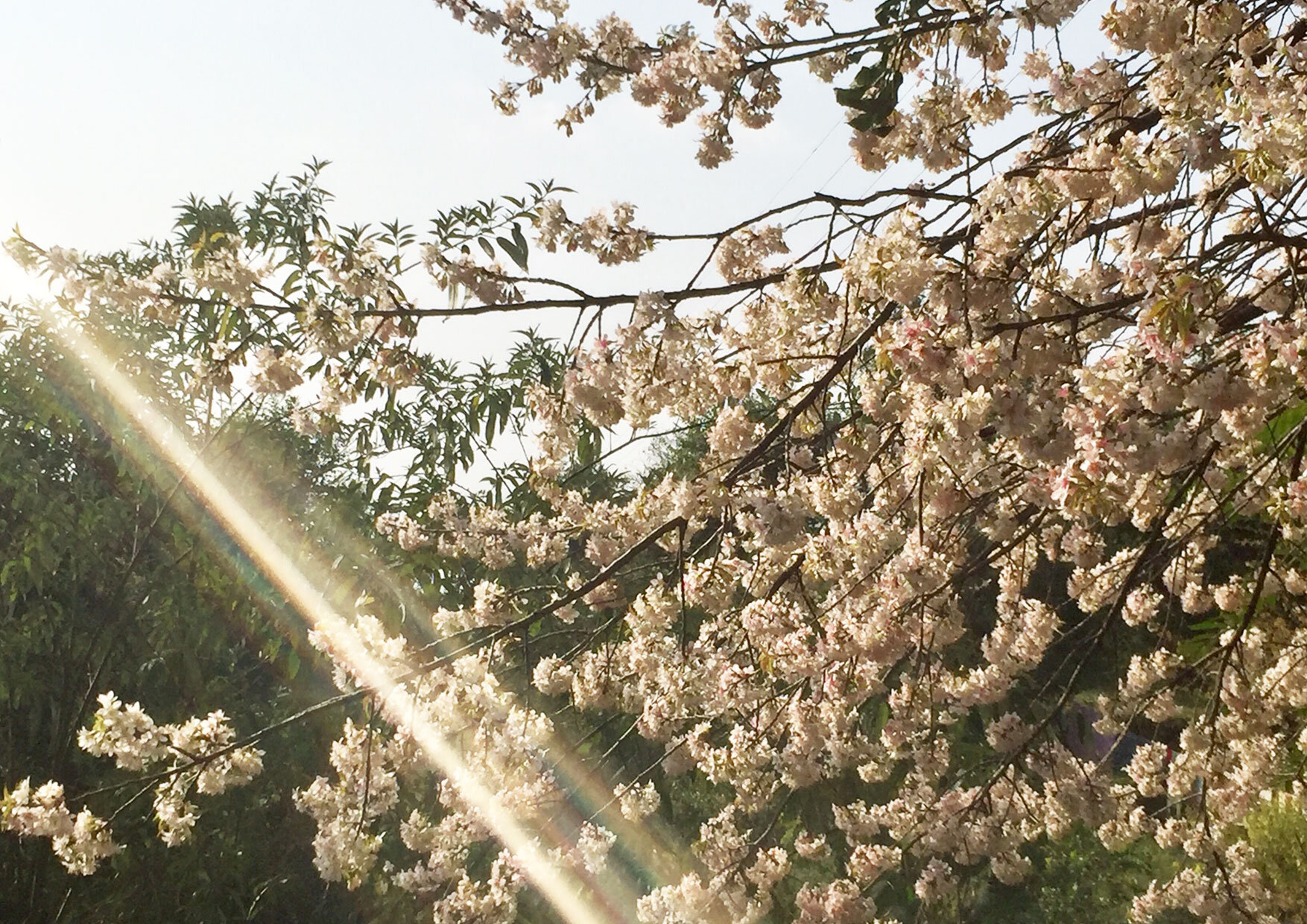

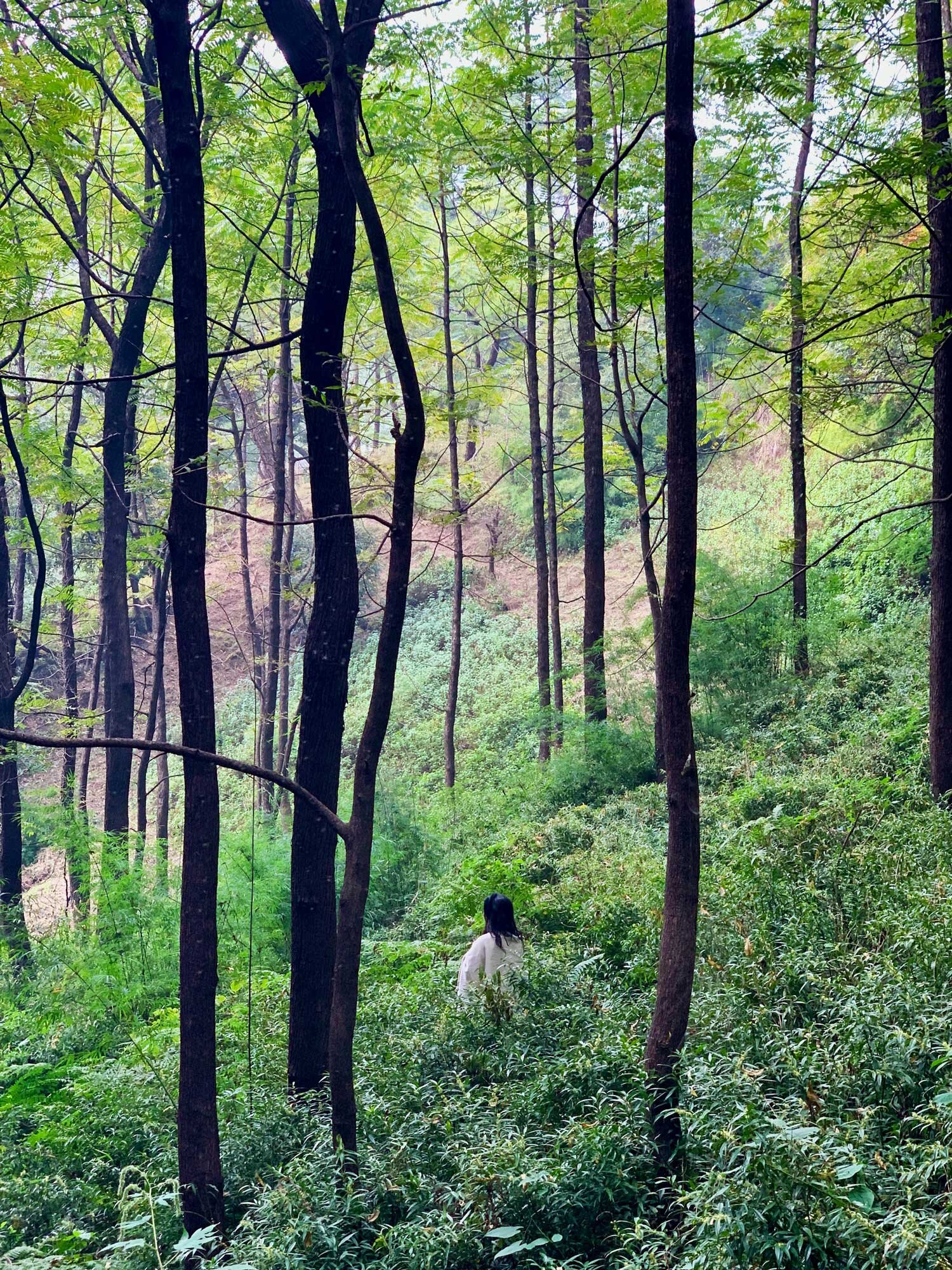
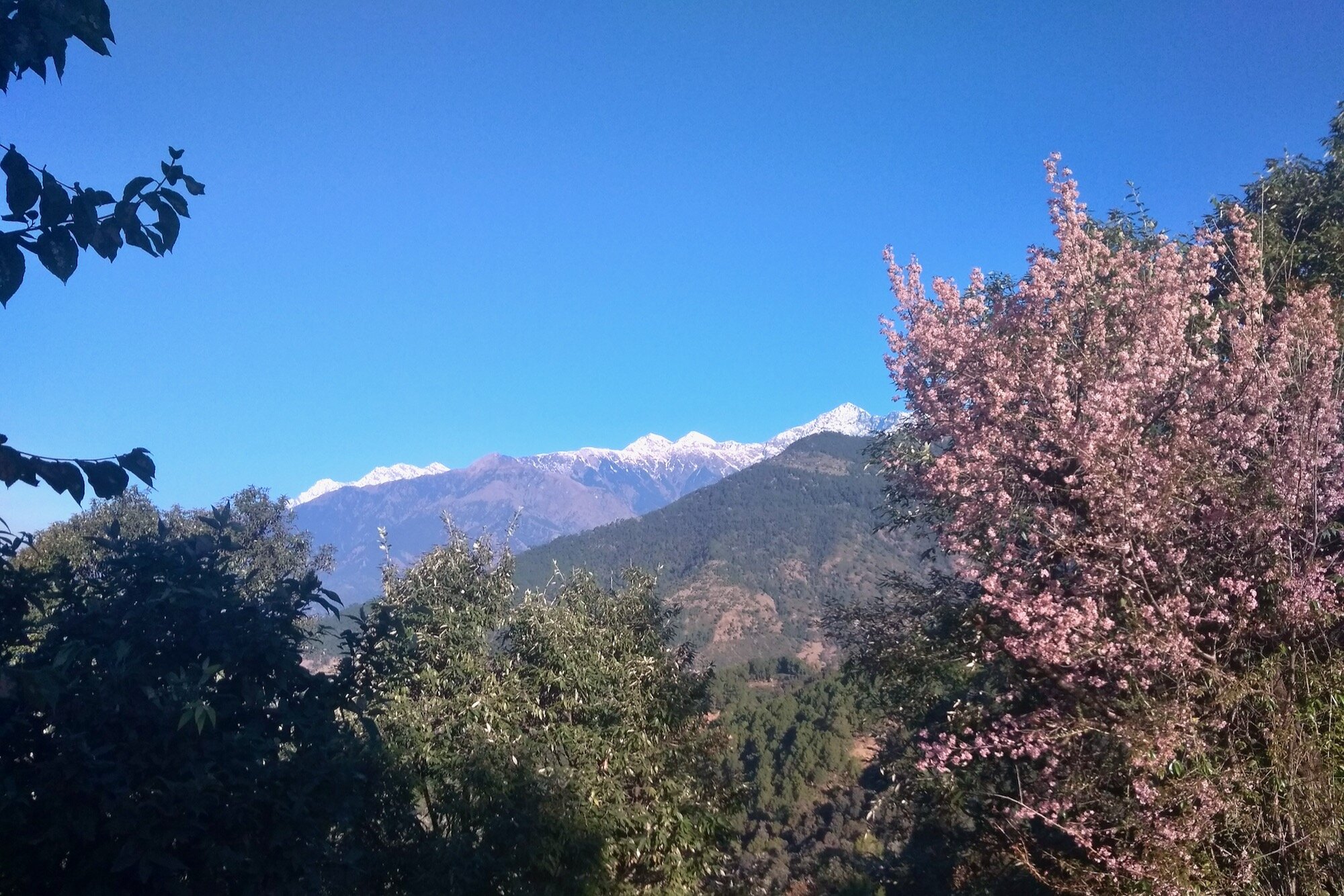




facilities
Our definition of ‘eco-campus’ is not a campus with a few ecological features, but the opposite: an ecology with a few campus features — only what is necessary for the Institute’s programmes to flourish sustainably.
To meet the evolving needs of our residential learning community, the Institute’s facilities have been developed gently, slowly, and mostly by hand, employing village artisans with the assistance of students and volunteers.
Our main building contains communal areas such as a multi-purpose hall (for classes, yoga, meditation, etc.), kitchen, dining room, office, co-working space and three private bedrooms, as well as showers and toilets.
Our dining hall enjoys breathtaking views of the mountains and valley, and also serves as a co-working space with ample natural light.
Our multipurpose hall is the heart of our indoor activities, designed by Didi Contractor to serve not only as a classroom but also as the perfect place for yoga and meditation, with heavenly views of the Himalayas and the valley below.
Our multipurpose hall is the heart of our indoor activities, designed by Didi Contractor to serve not only as a classroom but also as the perfect place for yoga and meditation, with heavenly views of the Himalayas and the valley below.
Our ever-growing library of must-read books on sustainable and compassionate living, including yoga and meditation, eco-architecture, organic farming and permaculture, philosophy, holistic health and well-being, and more.
Room M1 is a ground-floor room in the main building, with two single beds and a view of the greenery outside.
Room M2 is a spacious ground-floor room featuring four single beds (ideal for a family), with views of the gardens and the valley below.
Room M3 is an upper-floor room featuring a spacious balcony, two single beds (which can be joined to make a double), a loft with a third mattress (ideal for meditation), and views of the gardens.
Our dormitory is a two-storey building with an outdoor seating area. There are separate dorms for female and male residents, each on its own level with its own separate entrance and WC facilities.
Our dormitory is a two-storey building with shower and toilet facilities on each level, plus an outdoor seating area. There are separate dorms for female and male residents, each on its own level with its own separate entrance. Each of the two dorms have six beds, for twelve in total.
Interior layout of dormitory building, with high ceilings providing plenty of room for double-decker beds (six beds in each of the two dorm levels).
A timber-and-bamboo bridge provides access to the upper dormitory level (a popular spot to reflect on the day while stargazing before bedtime).
Our campground is a beautiful open space surrounded by trees, perched on a terrace with inspiring views of the valley below.
The campground area is also the designated spot for morning movement sessions, such as yoga and chi kung (qi gong).
C1 is one of two private cottages situated just a one-minute stroll from the main building. It features a verandah overlooking a small garden, with views of the mountains and the valley.
C1 is a light-filled, high-ceilinged cottage with a double bed on the ground floor plus an additional mattress in the loft space (good for meditation or for another person to sleep), attached WC, and a simple kitchenette — all making it ideal for families or for long-term residents needing extra workspace.
C2 is one of two private cottages a one-minute stroll from the main building. It features high ceilings, a loft space, and attached WC.
The faculty residence is a two-storey duplex with a shared terrace, designed to meet the needs of faculty in long-term residence who require additional space for work and family.
Each of the two units in the faculty duplex has its own entrance, one on each end of the building. The east side has a small verandah, a nice place to sit.
The ground floor of the faculty residences feature a kitchenette, dining and working areas, solar-heated shower and composting toilet.
The kitchen in the faculty residence features a traditional earthen stove, both for efficient cooking and for heat in winter.
Both faculty residences feature a loft living space, which opens onto the shared upper-level terrace.
Our first cottage designed explicitly for long-term meditation retreat is nestled in a peaceful and beautiful spot amidst the trees on the silent side of our campus.
The split level roof of the retreat cottage welcomes more natural light and frames the view from the meditation loft.
The ‘machan’ is a breezy, open-air space above the storeroom which can be used for outdoor classes, discussions, yoga, or taking some personal time.
Set in the middle of our budding food forest, the garden cottage incorporates several features that help it integrate with the gardens, including a greenhouse and a living roof.
Designed to house long-term gardening/permaculture volunteers, the garden cottage includes a one-bedroom residence on the upper level and a plant nursery on the lower level.
The garden cottage’s greenhouse has a skylight-roof and ample windows to enable us to keep growing plants year-round.
The garden cottage’s greenhouse will serve as a plant nursery. In addition to plentiful light, it has easy access to compost and harvested rainwater.
Rewind: The birth of our eco-campus
We broke ground for our first building in 2010. The main building was designed by award-winning eco-architect Didi Contractor of Sidhbari, and it was built by a team of artisans trained by Didi with the help of our students and volunteers. The time-lapse slideshow below shows the stages of its construction.

Fast-forward: The next steps for the campus
Upcoming projects for our next building seasons include completion of a unique meditation cottage, a living roof for our garden cottage, completion of an outdoor seating area, and more. You can be a part of shaping our campus by joining any of our programmes related to building or permaculture. › Learn more
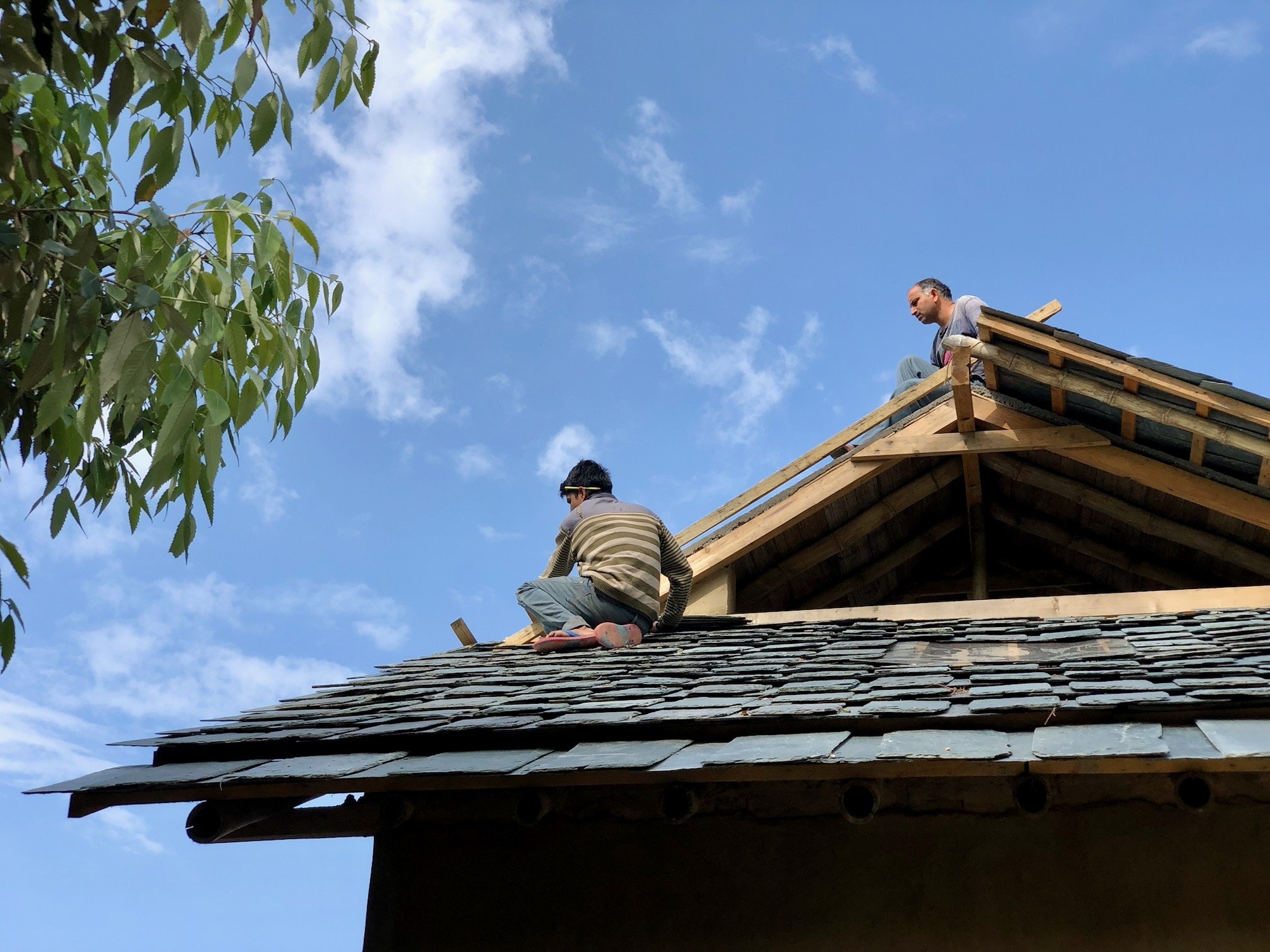
For the full story of the establishment of Dharmalaya Institute and the development of our eco-campus, see this article.
RESOURCE LIBRARY FOR COMPASSIONATE LIVING
Are you interested to learn about building techniques, design process, permaculture landscaping, or other concepts and techniques we have employed in developing our eco-campus? Check out our open-source resource library, where we share articles, photos and videos to support others to adopt or adapt these solutions in their own contexts.
› Go
ABOUT: OVERVIEW | OUR ECO-CAMPUS | OUR APPROACH TO LEARNING | LIFE AT DHARMALAYA | OUR PEOPLE | VISITING DHARMALAYA | FAQ













